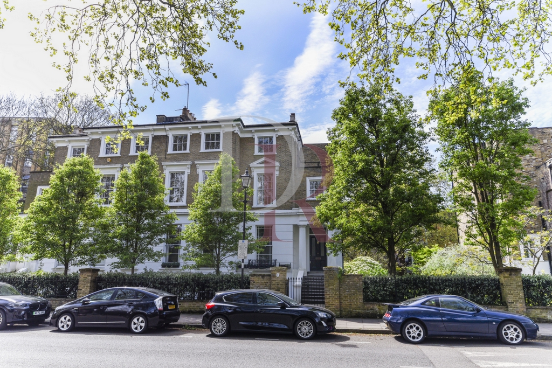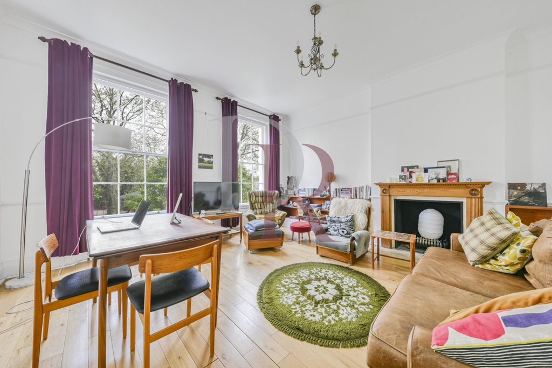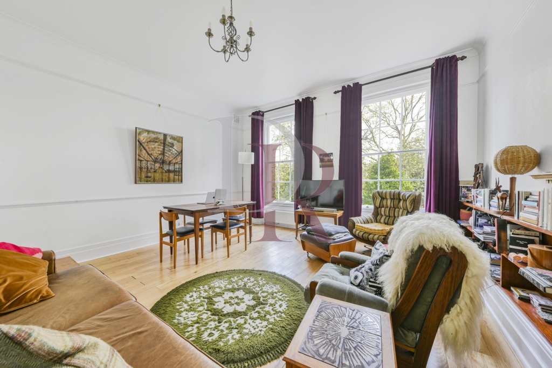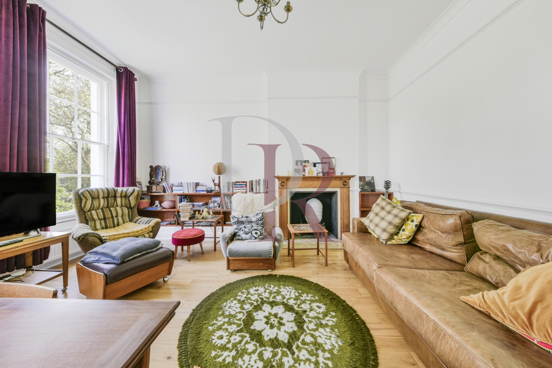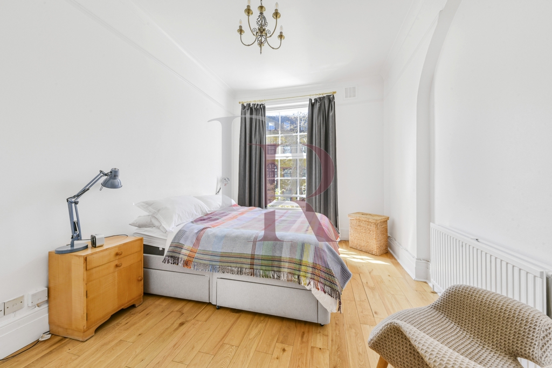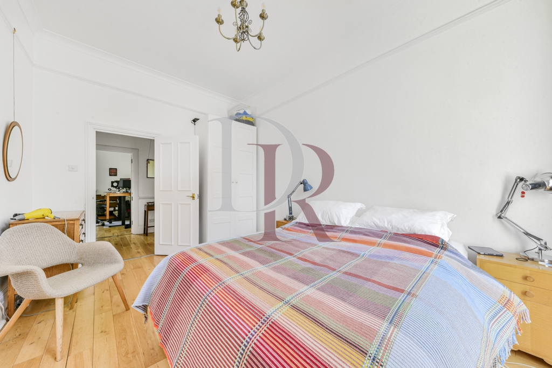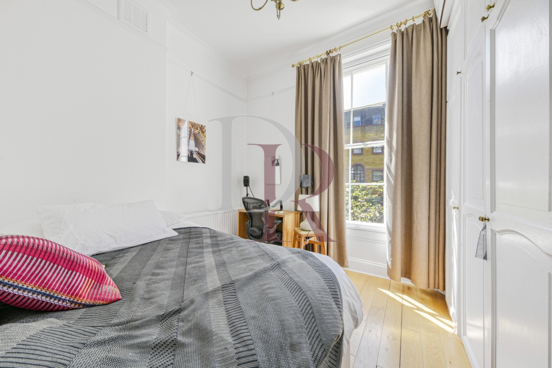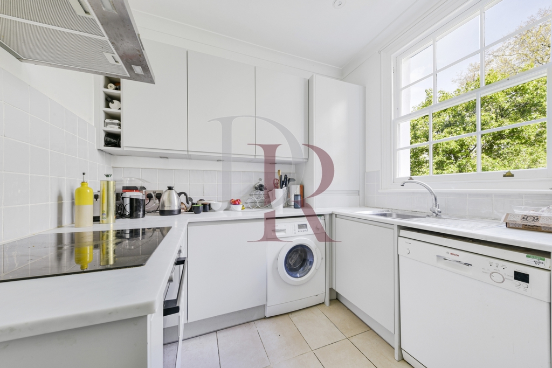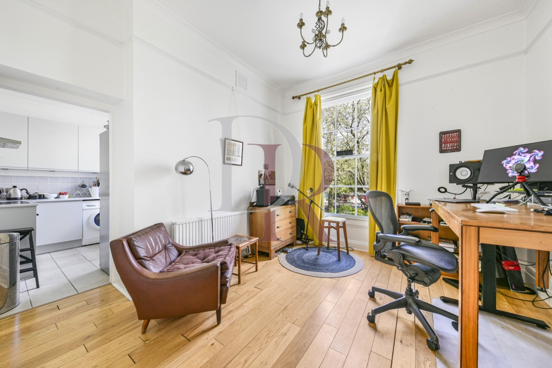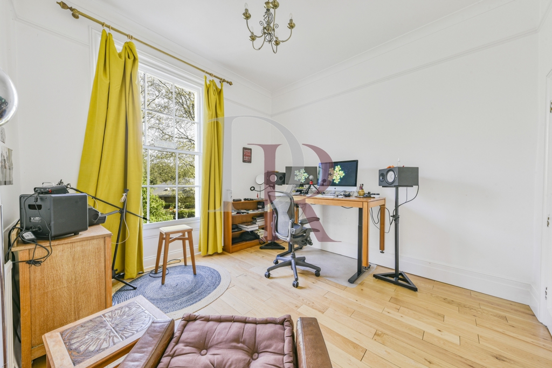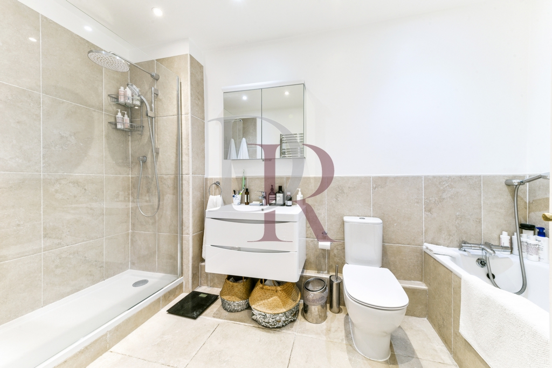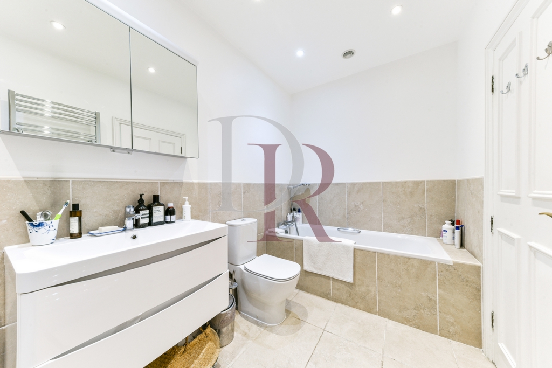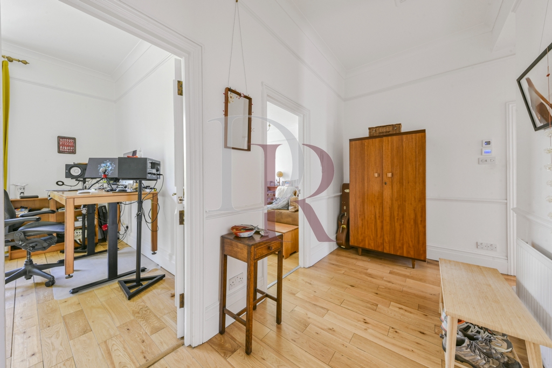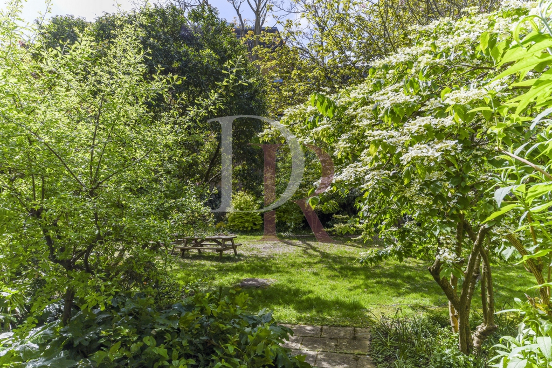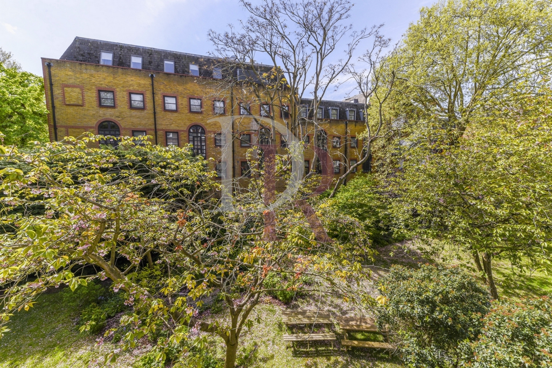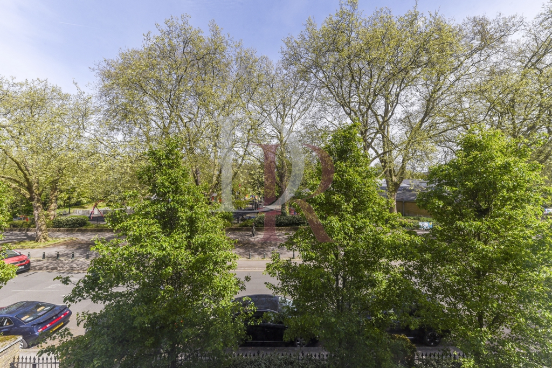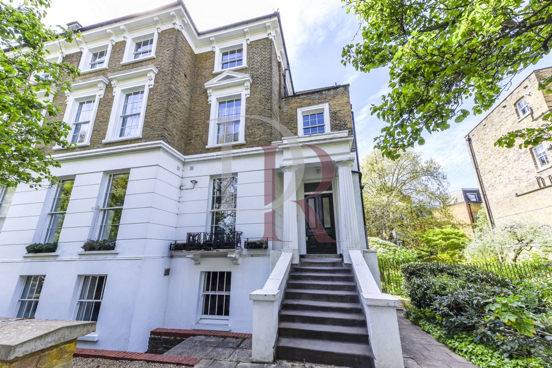020 7359 4493
info@danielrose.net
2 Bedroom Conversion Sold in Highbury - £1,125,000
Period Conversion
Two Double Bedrooms
Separate Kitchen
Spacious Lounge
High Ceilings
Communal Gardens
995 Sq ft / 88.7 Sq m.
Chain Free
Close to Transport
960yrs Lease
Set on the first floor of this gorgeous period conversion in the heart of Highbury, is this bright and spacious two-double bedroom apartment. This stylish apartment comprises of a spacious reception with original fireplace. There is also a separate kitchen, dining room, and a modern bathroom with double shower. The high ceilings, floor-to-ceiling period sash windows, and solid wood flooring throughout - completes this stunning apartment. Benefits includes residents' communal gardens, and on the doorstep of Highbury Fields - offering an abundance of open green spaces.
Highbury & Islington Station is just a short walking distance, not to mention the array of local bus routes providing ideal transport links for the commute to the City and Central London, and beyond. Upper Street is also close by, boasting an array of local bars, restaurants, and shops - a perfect environment for socialising with friends and family.
Total SDLT due
Below is a breakdown of how the total amount of SDLT was calculated.
Up to £125k (Percentage rate 0%)
£ 0
Above £125k up to £250k (Percentage rate 2%)
£ 0
Above £250k and up to £925k (Percentage rate 5%)
£ 0
Above £925k and up to £1.5m (Percentage rate 10%)
£ 0
Above £1.5m (Percentage rate 12%)
£ 0
Up to £300k (Percentage rate 0%)
£ 0
Above £300k and up to £500k (Percentage rate 0%)
£ 0
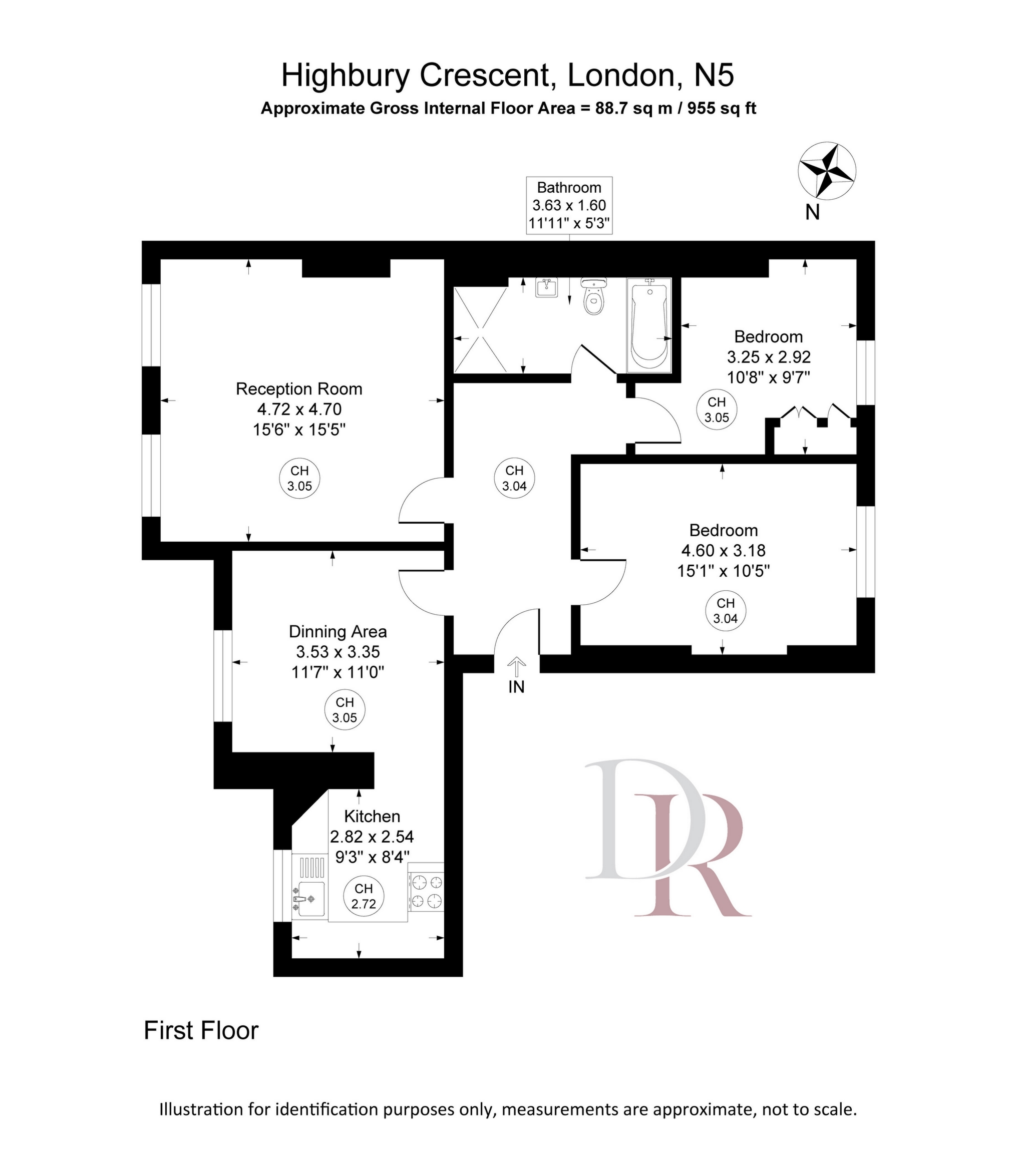
IMPORTANT NOTICE
Descriptions of the property are subjective and are used in good faith as an opinion and NOT as a statement of fact. Please make further specific enquires to ensure that our descriptions are likely to match any expectations you may have of the property. We have not tested any services, systems or appliances at this property. We strongly recommend that all the information we provide be verified by you on inspection, and by your Surveyor and Conveyancer.


