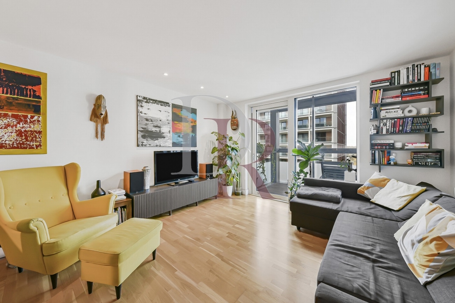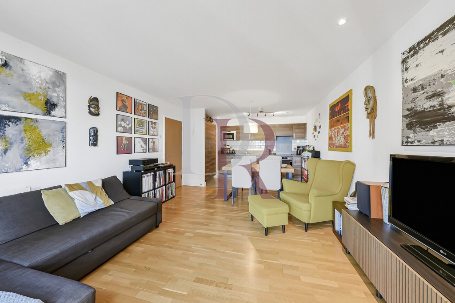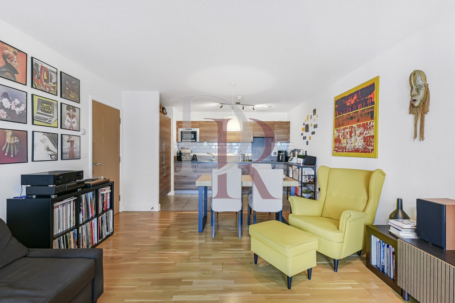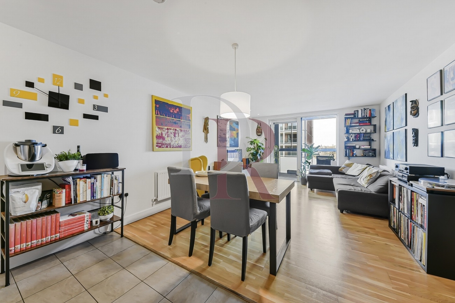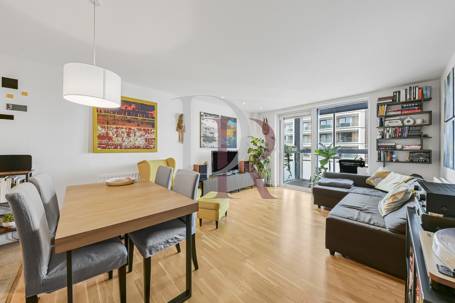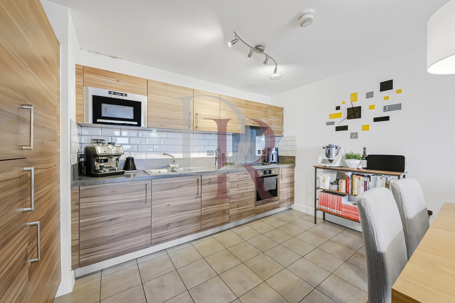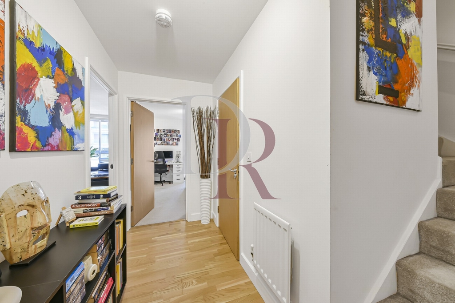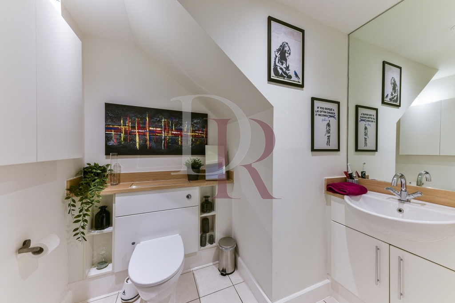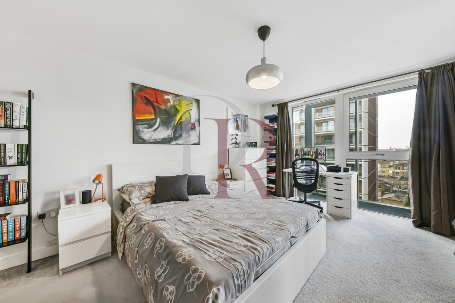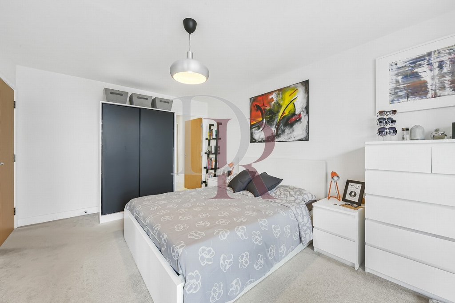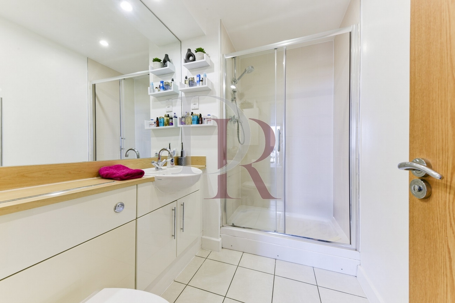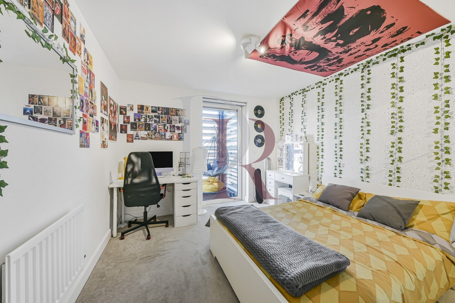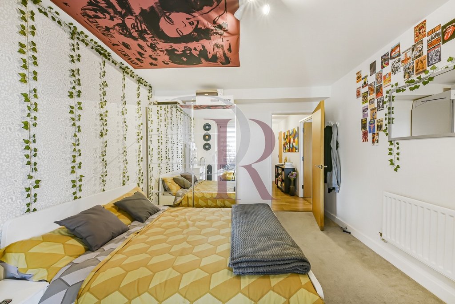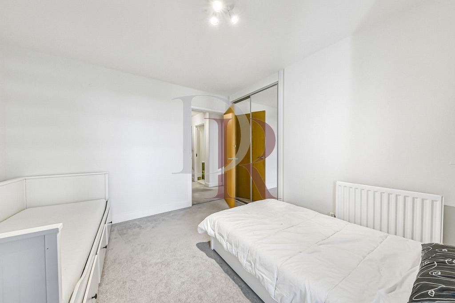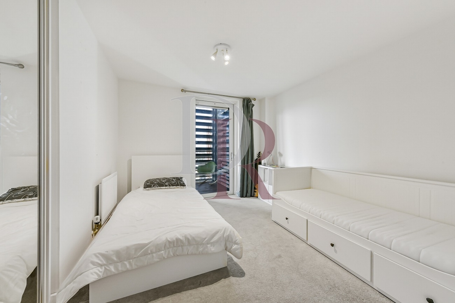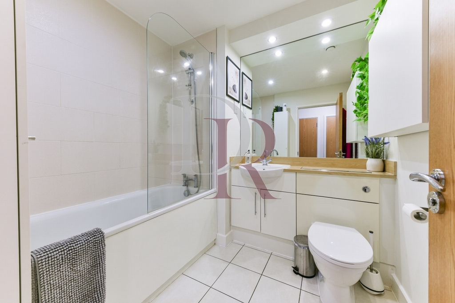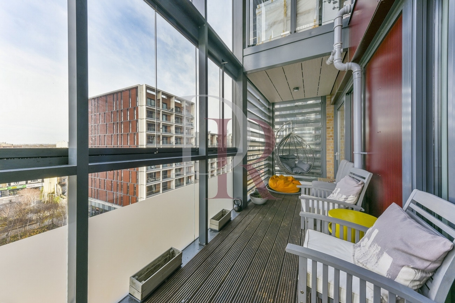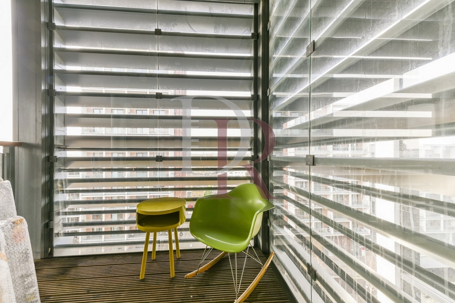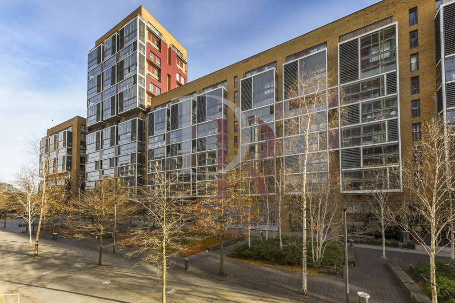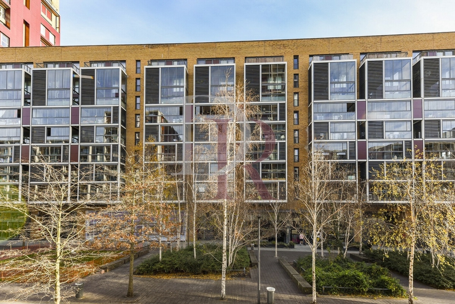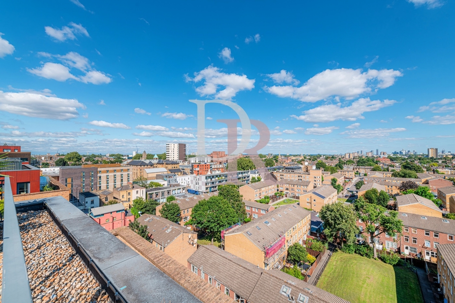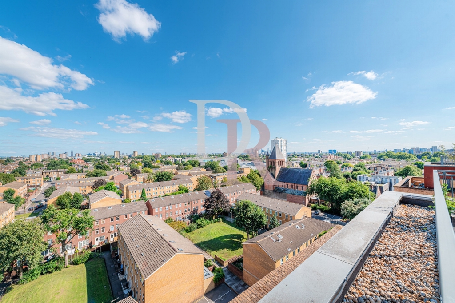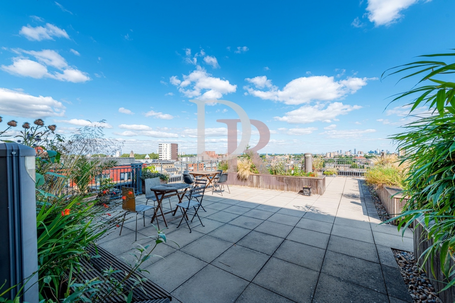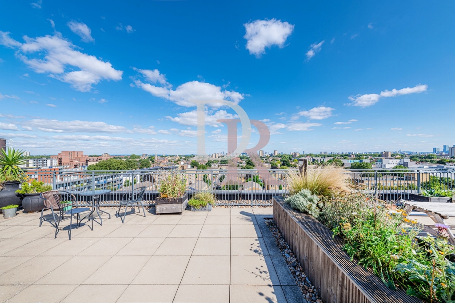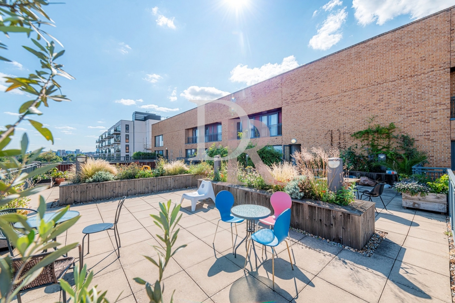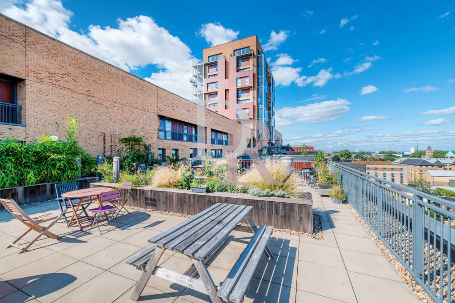020 7359 4493
info@danielrose.net
Superb 3 Bedroom Apartment - 1148.00 sq. ft.
West Facing and Situated on 8th & 9th Floor (Lift)
Full Width Double Height Winter Balcony
3 Large Bedrooms
2 Modern Bathrooms (1 En-Suite) and 1 Guest WC
Modern Fully Fitted Kitchen
Communal Roof Terrace with Stunning Views
24/7 Concierge & In-House Gym
Moments to Dalston Junction and Dalston Kingsland Overground Stations
Within Easy Reach of Hackney, Shoreditch High Street and Highbury & Islington
** Virtual Tour Available **
This Superb 3 Bedroom Apartment situated in a modern development on Dalston Square, E8 is split over 2 floors and offers 1148 sq. ft. of living space comprising of 3 large double bedrooms, spacious open plan reception with modern fully fitted kitchen fitted with modern appliances, 1 family bathroom, 1 en-suite shower room, 1 guest WC and excellent storage.
The apartment is naturally decorated, has wood flooring and further benefits from 2 private internal terraces as well as the use of large communal roof terrace with stunning views over London.
Residents of Raddon Tower have access to in-house gym and 24/7 concierge services.
Dalston Square is situated moments from Dalston Junction and Dalston Kingsland Overground and within easy reach of Hackney, Shoreditch High Street and Highbury & Islington. The vibrant neighbourhoods of Dalston and Hackney are very popular for its vast arrays of shops, cafes, bars, restaurants as well as local art and theatre scene.
Available Unfurnished
Minimum Term: 12 months
EPC: Rating B
Security Deposit: £4,250.00 - equivalent to 5 weeks of rent
Council Tax: Hackney Council - Band D / £1,877.37 per annum / £ 156.45 pcm
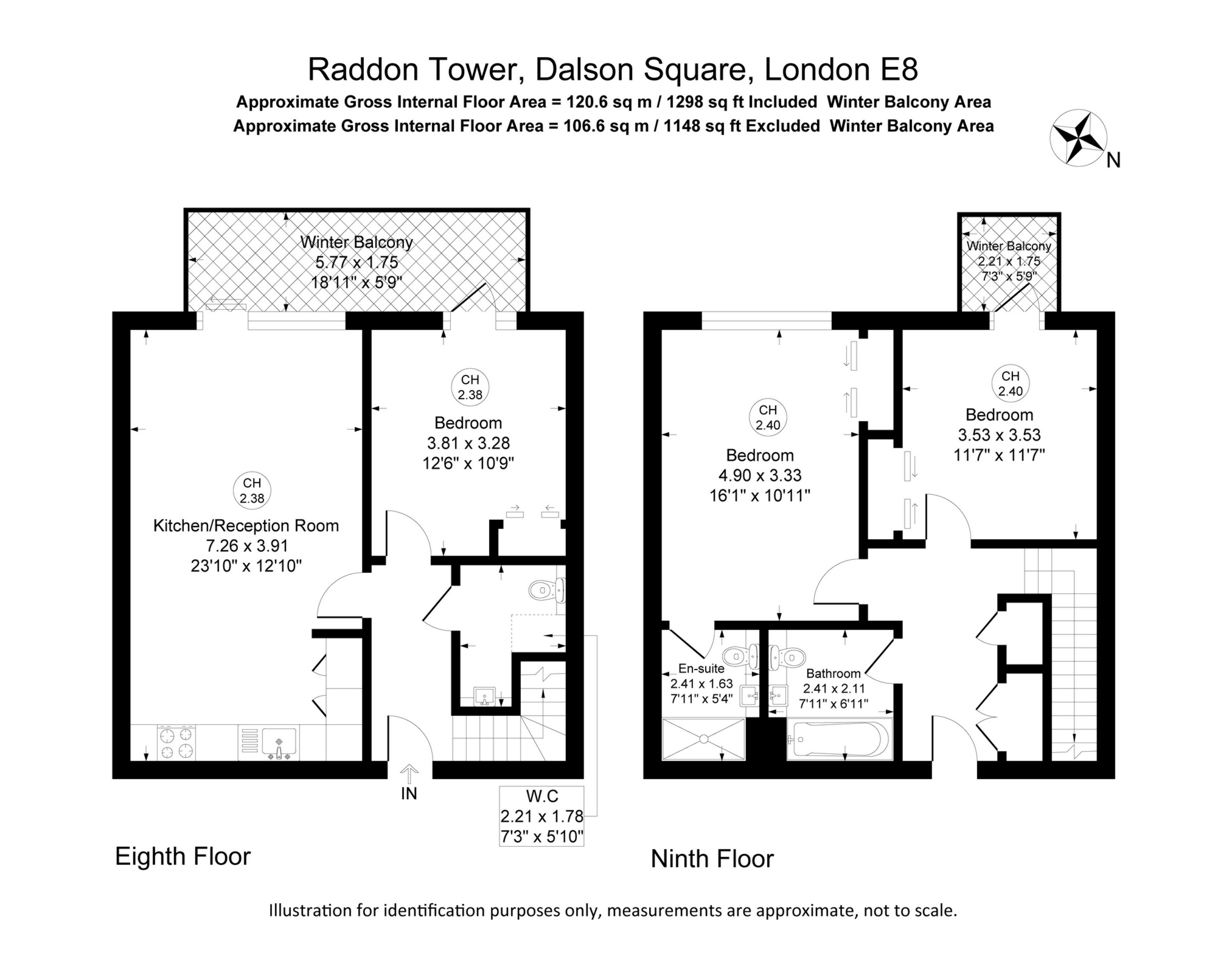
IMPORTANT NOTICE
Descriptions of the property are subjective and are used in good faith as an opinion and NOT as a statement of fact. Please make further specific enquires to ensure that our descriptions are likely to match any expectations you may have of the property. We have not tested any services, systems or appliances at this property. We strongly recommend that all the information we provide be verified by you on inspection, and by your Surveyor and Conveyancer.


