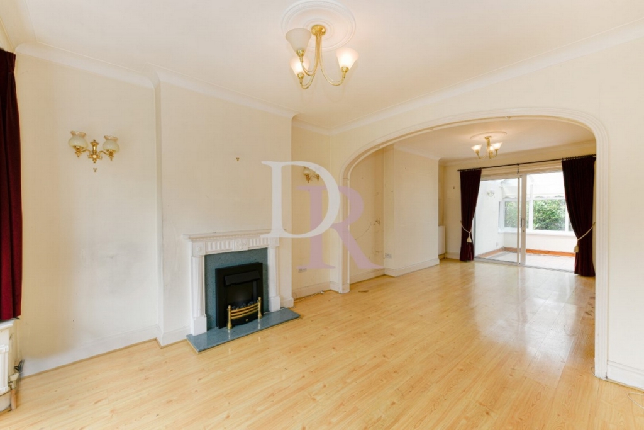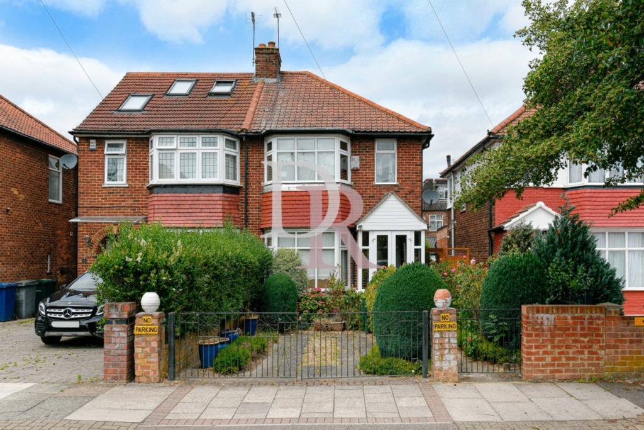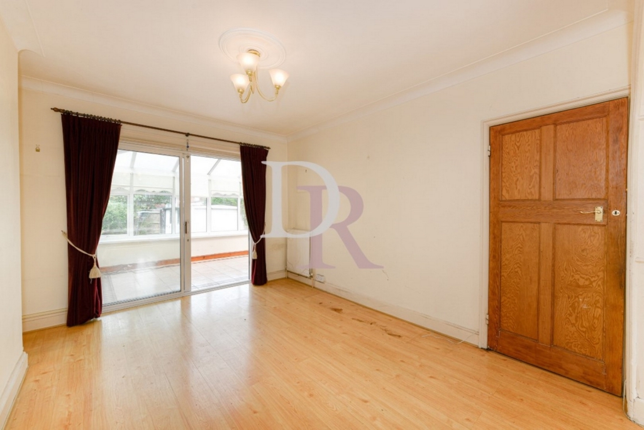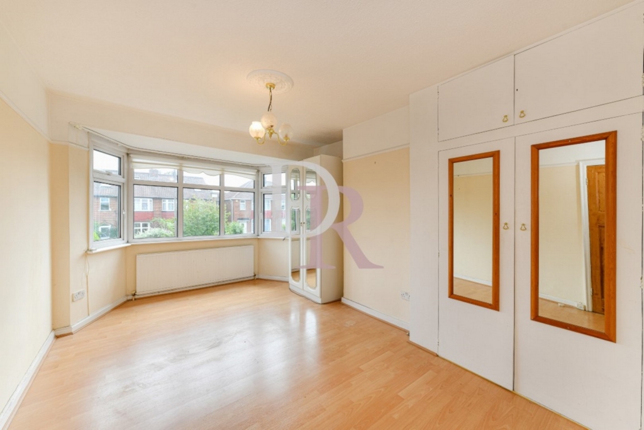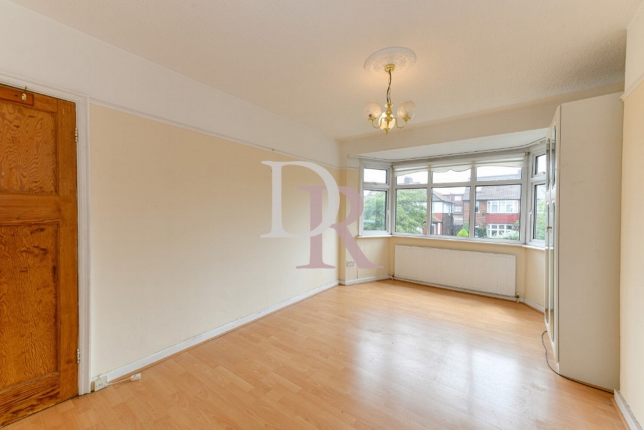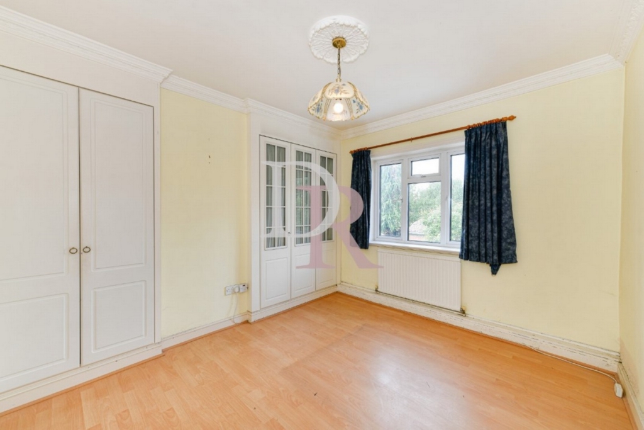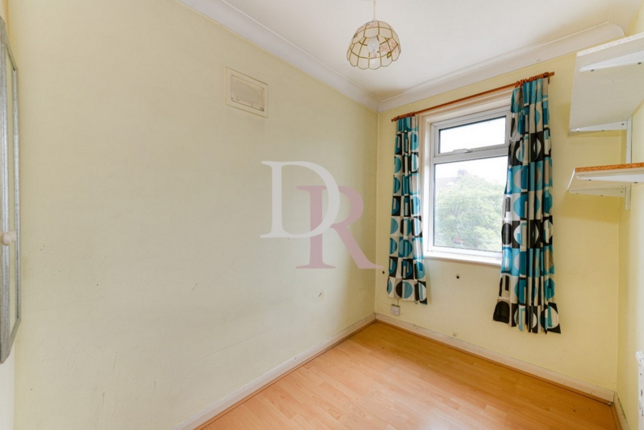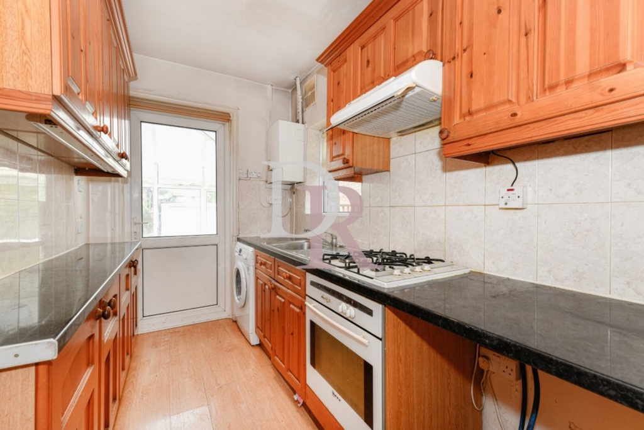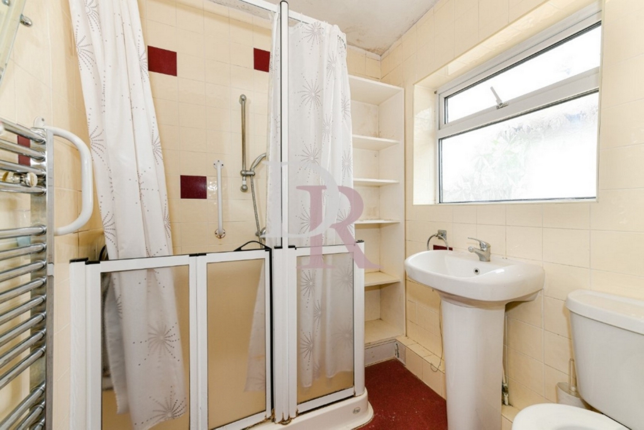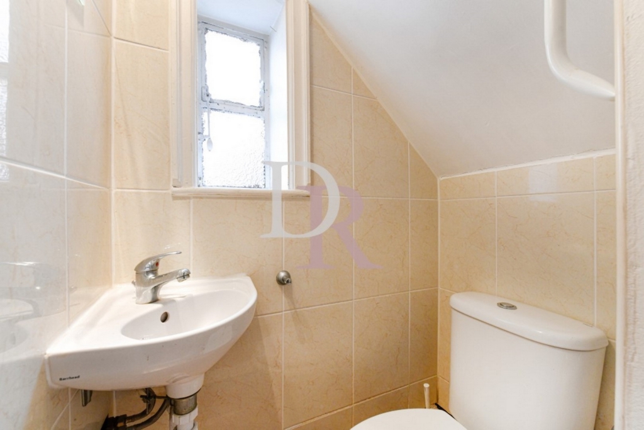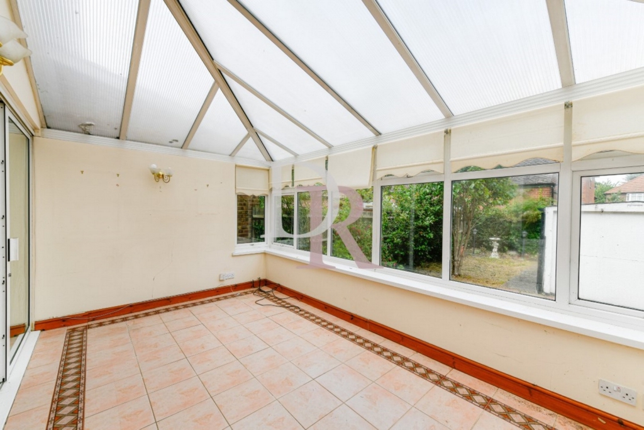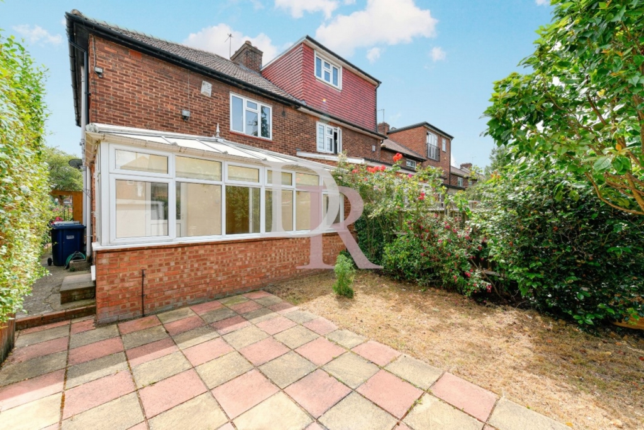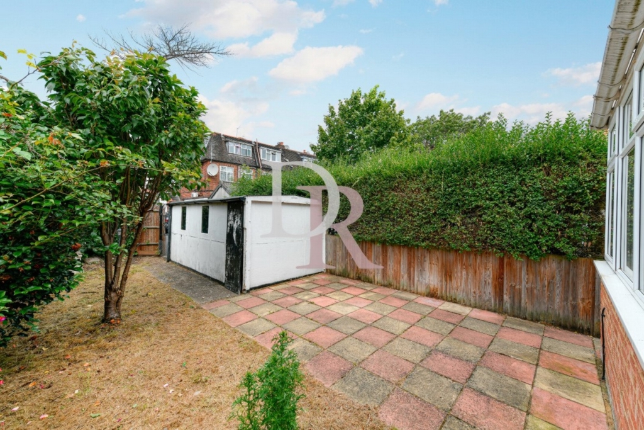020 7359 4493
info@danielrose.net
3 Bedroom House Sold - Guide Price £615,000
FREEHOLD
3 BEDROOMS
LARGE THROUGH LOUNGE
EXCELLENT LOCATION
1116 SQ FT
PRIVATE GARDEN
OFF STREET PARKING
SEPARATE GARAGE
BRIGHT & SPACIOUS
EASY ACCESS ONTO PENNINE DRIVE
We are delighted to offer for sale this 3 bedroom semi-detached family home, located in an excellent location. The house offers a large through reception room leading to a bright and spacious conservatory, private garden app. 36ft X 20ft, off-street parking, rear garage with direct access onto Pennine Drive and guest WC. This property is in need of cosmetic updating and would offer a great opportunity to first time buyers or young family, to upgrade to their first family house.
Total SDLT due
Below is a breakdown of how the total amount of SDLT was calculated.
Up to £125k (Percentage rate 0%)
£ 0
Above £125k up to £250k (Percentage rate 2%)
£ 0
Above £250k and up to £925k (Percentage rate 5%)
£ 0
Above £925k and up to £1.5m (Percentage rate 10%)
£ 0
Above £1.5m (Percentage rate 12%)
£ 0
Up to £300k (Percentage rate 0%)
£ 0
Above £300k and up to £500k (Percentage rate 0%)
£ 0
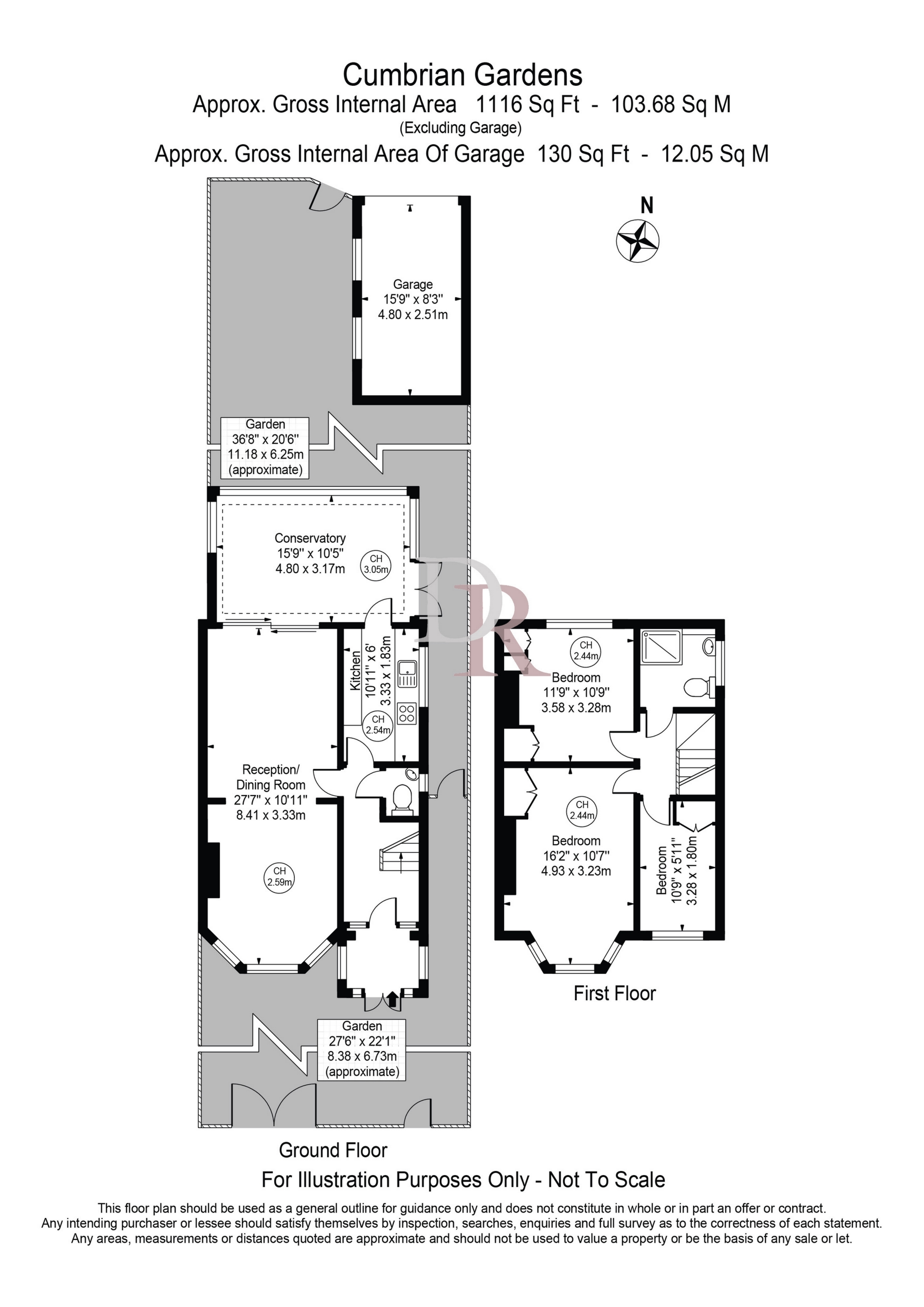
IMPORTANT NOTICE
Descriptions of the property are subjective and are used in good faith as an opinion and NOT as a statement of fact. Please make further specific enquires to ensure that our descriptions are likely to match any expectations you may have of the property. We have not tested any services, systems or appliances at this property. We strongly recommend that all the information we provide be verified by you on inspection, and by your Surveyor and Conveyancer.


