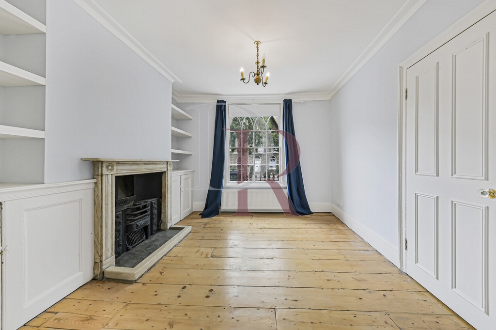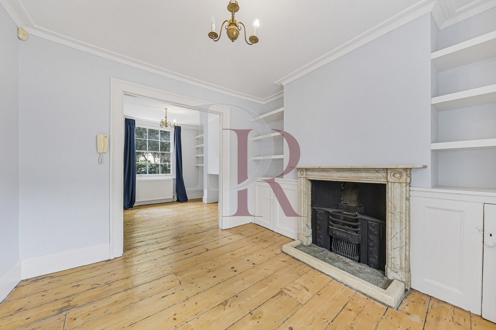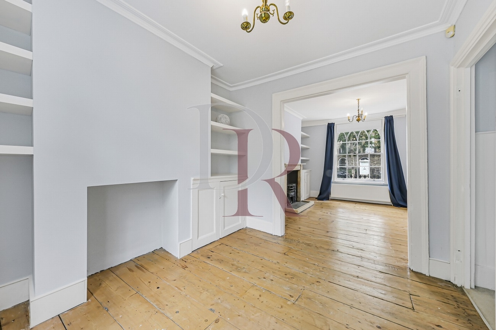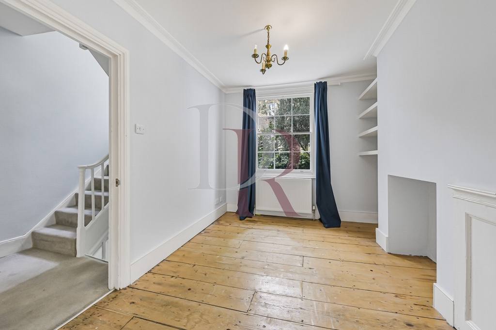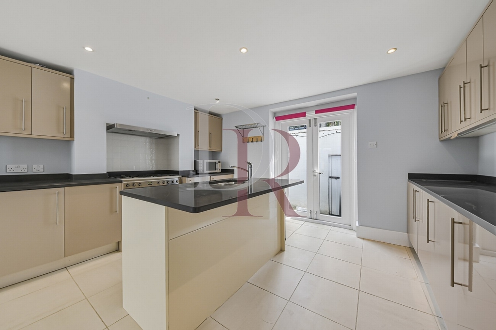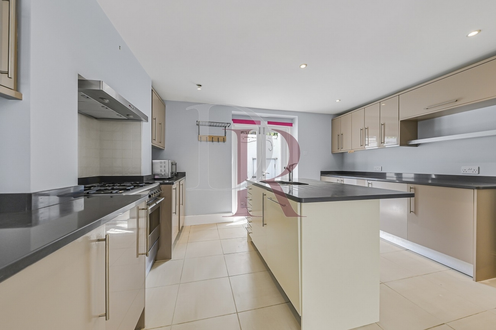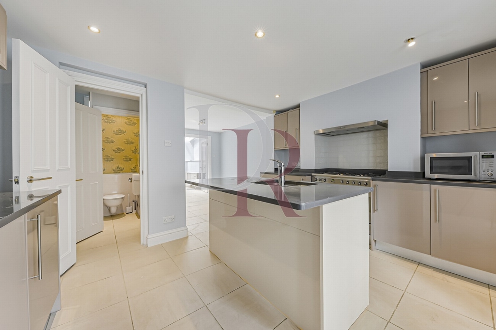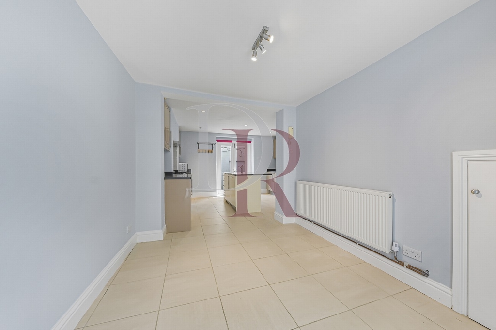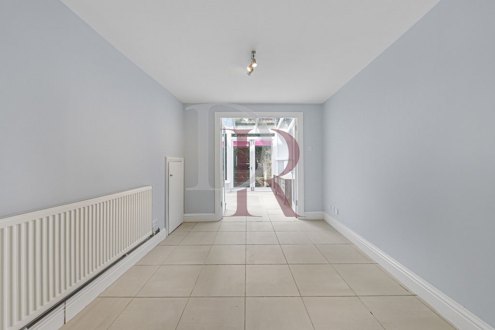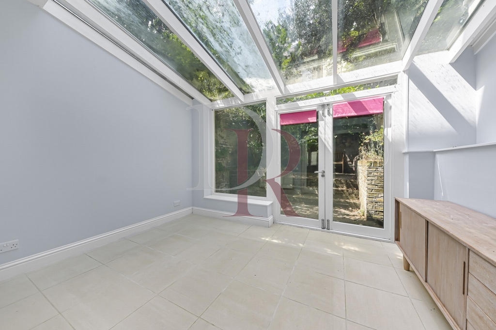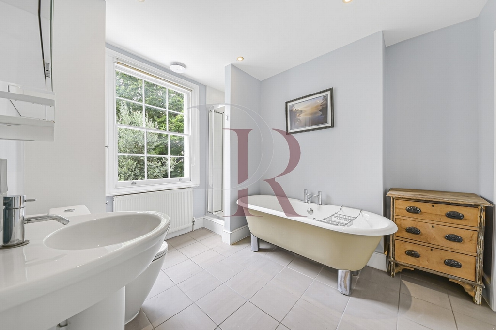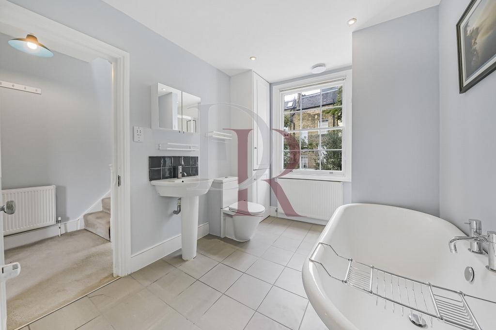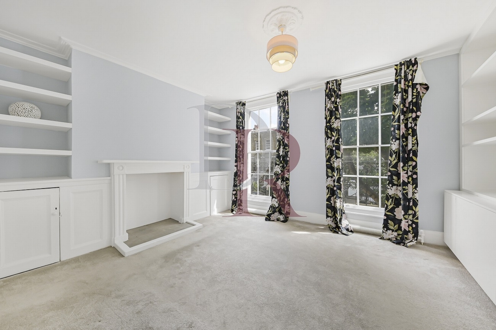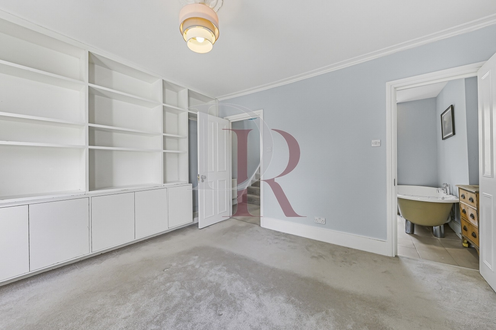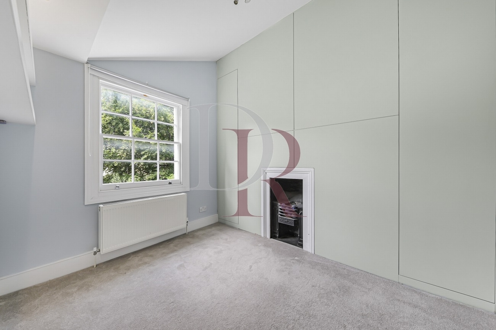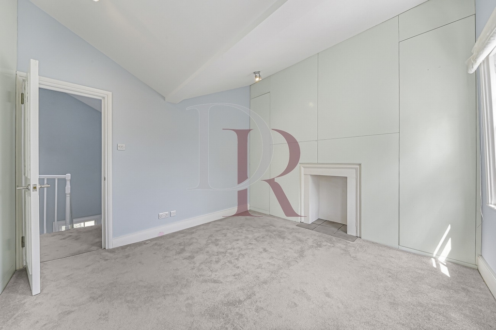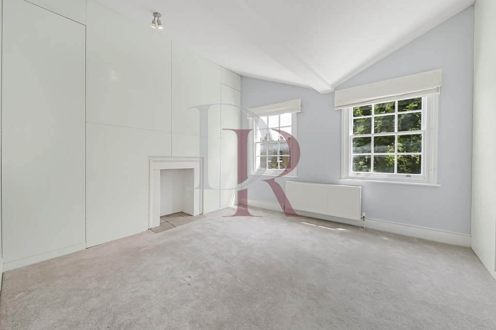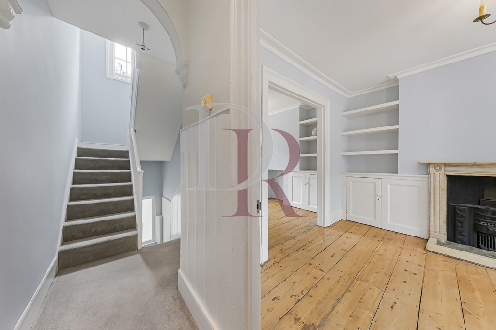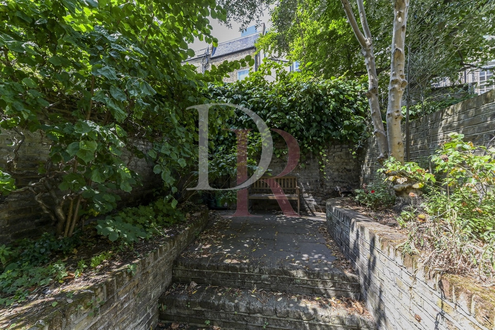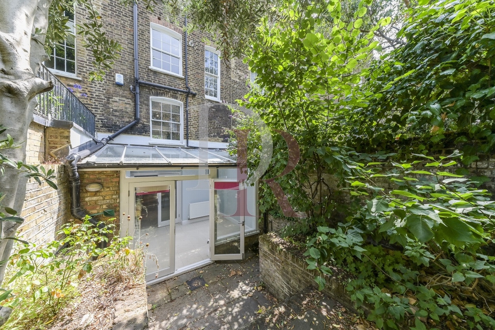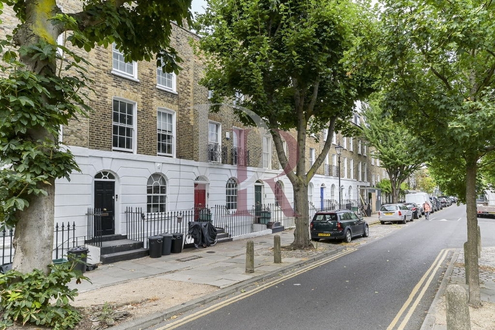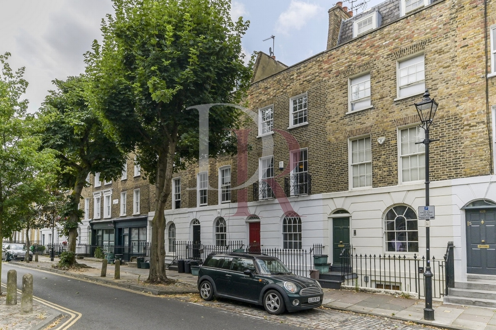020 7359 4493
info@danielrose.net
Period Terraced House
3 Bedroom House
2 Reception Rooms (Double Reception Room and Conservatory)
1 Family Bathroom & 1 Guest WC
Open Plan Fully Fitted Kitchen and Dining Room
1388 sq. ft. over 4 Floors
High Ceilings
Rear Patio Garden
Moments from Angel and Upper Street
EPC Rating: D
Beautifully Presented 3-Bedroom Home in the Heart of Barnsbury
Tucked away on a peaceful and highly sought-after residential street in the desirable Barnsbury neighbourhood, this superb 3-bedroom terraced house offers an ideal blend of comfort, space, and location.
Recently redecorated throughout, the home spans an impressive 1,388 sq. ft., providing generous living space perfect for families or professionals. The layout includes:
- A stylish, fully fitted kitchen with integrated appliances including a dishwasher, under-counter fridge and freezer, and a washing machine.
- An inviting open-plan dining area leading down to a bright conservatory, ideal for entertaining or relaxing.
- A spacious double reception room on the ground floor, offering flexible living and lounging space.
- Three well-proportioned bedrooms, filled with natural light.
- A large family bathroom featuring a separate bathtub and walk-in shower.
- An additional guest WC for convenience.
- A charming private rear patio garden, perfect for alfresco dining or a quiet morning coffee.
Located just a short stroll from Angel Station and vibrant Upper Street, you'll have easy access to a wide selection of shops, cafes, restaurants, pubs, and gyms-all at your doorstep.
Available unfurnished, this lovely home is ready to welcome new tenants who will enjoy both the tranquil setting and the buzzing lifestyle Barnsbury has to offer.
Unfurnished
EPC Rating: D
Council Tax Band: Islington Council - Band F / £2,620.79 per annum / approx. £218.39 pcm
Security deposit: £7,500.00 - equal to 6 weeks of rent
Minimum Term: 12 months
Available Unfurnished
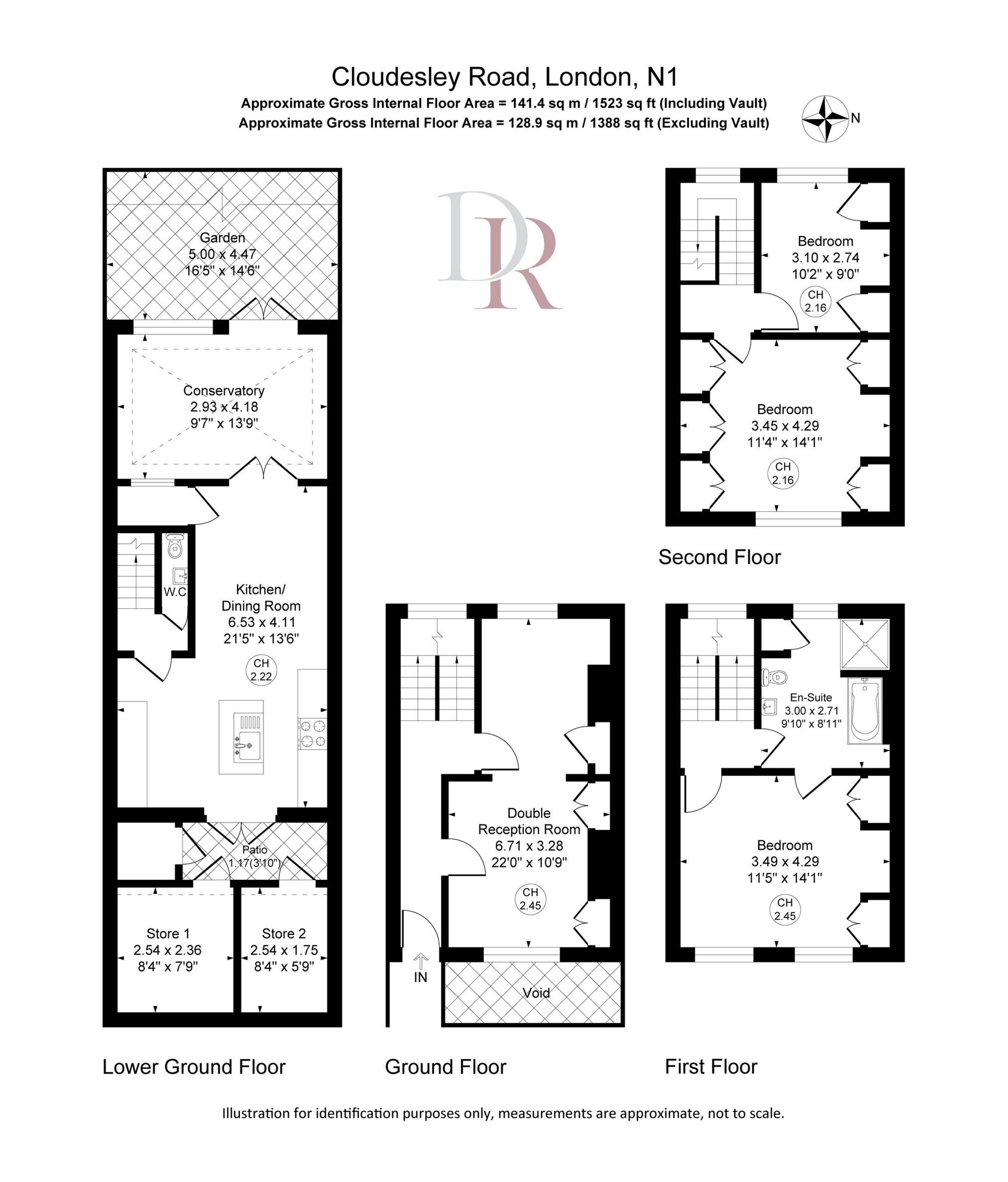
IMPORTANT NOTICE
Descriptions of the property are subjective and are used in good faith as an opinion and NOT as a statement of fact. Please make further specific enquires to ensure that our descriptions are likely to match any expectations you may have of the property. We have not tested any services, systems or appliances at this property. We strongly recommend that all the information we provide be verified by you on inspection, and by your Surveyor and Conveyancer.


