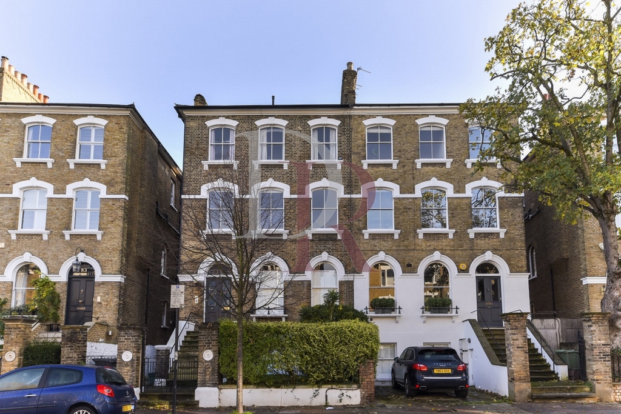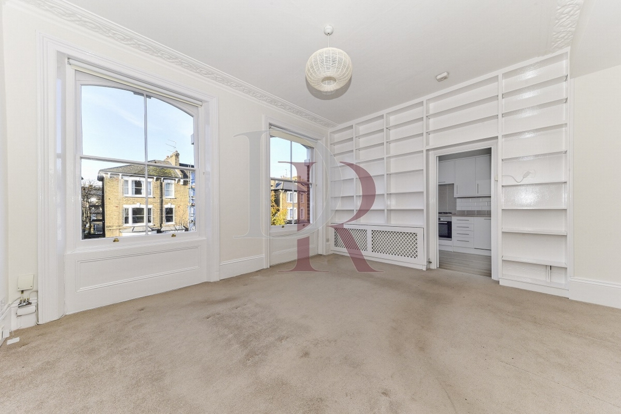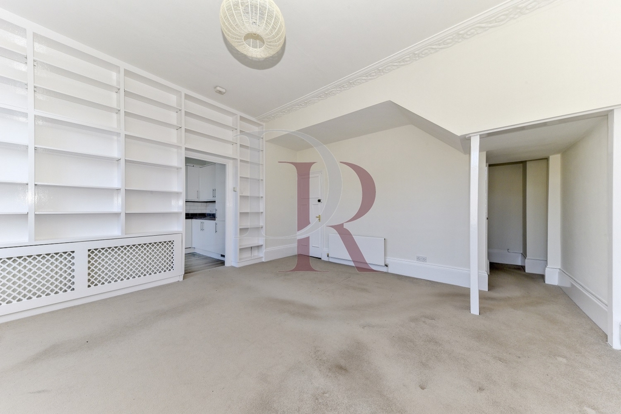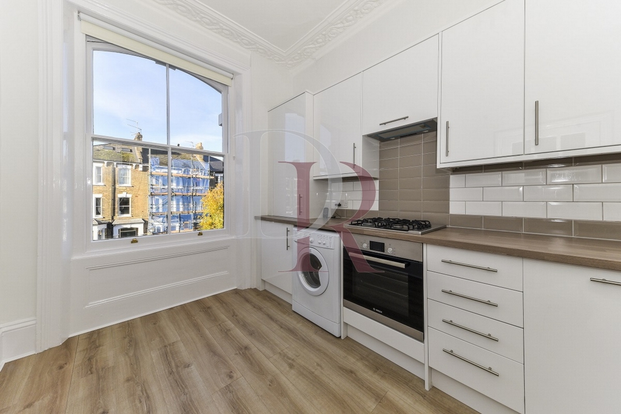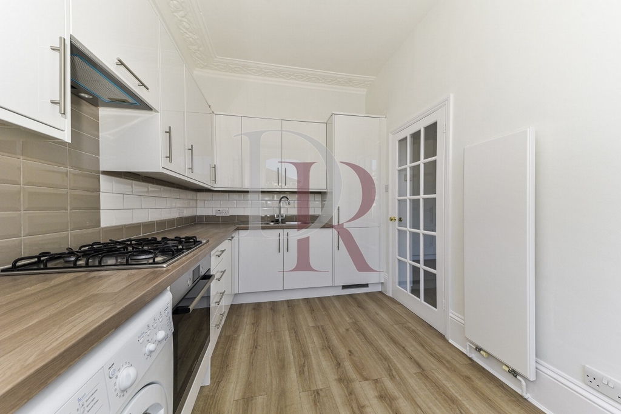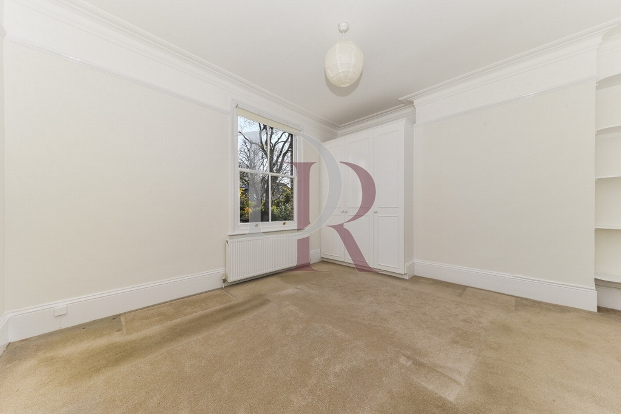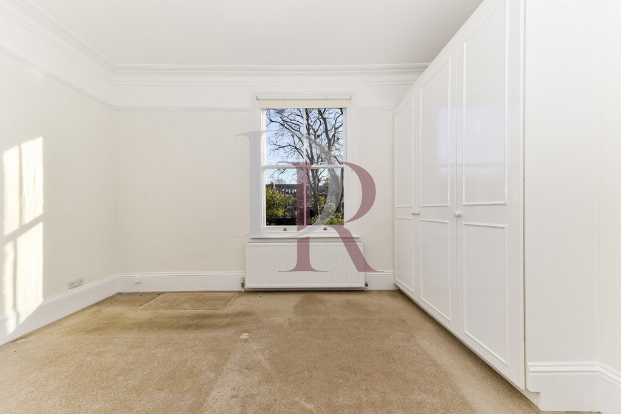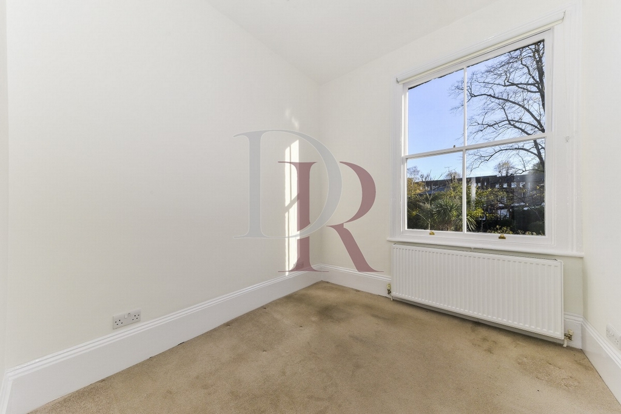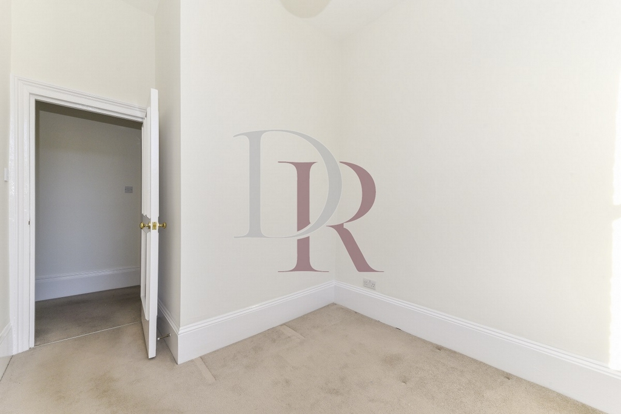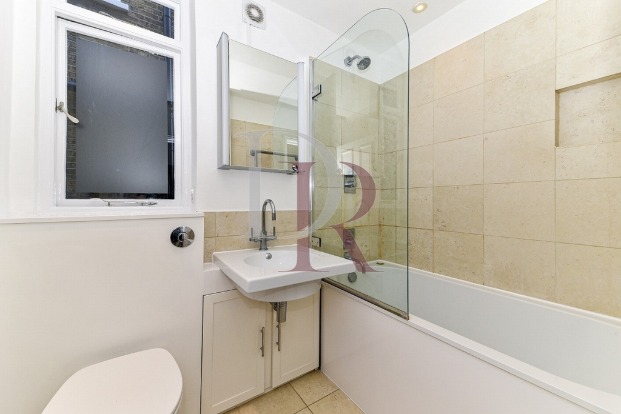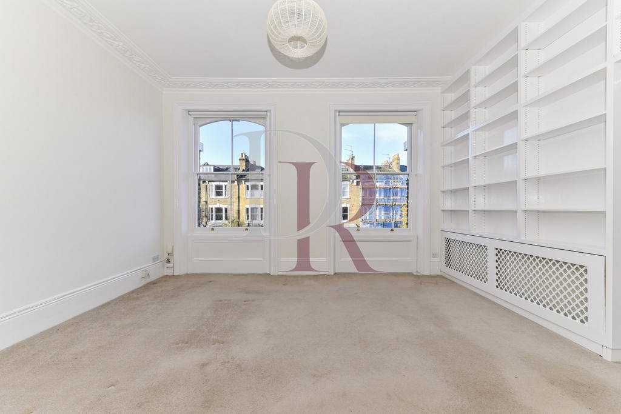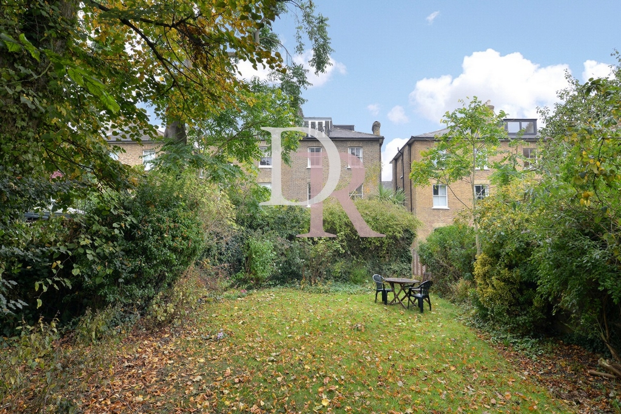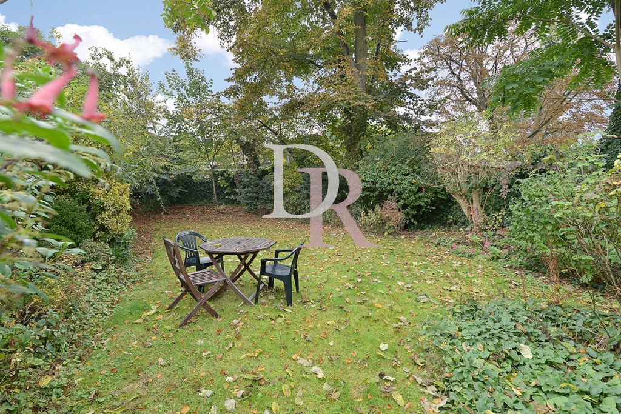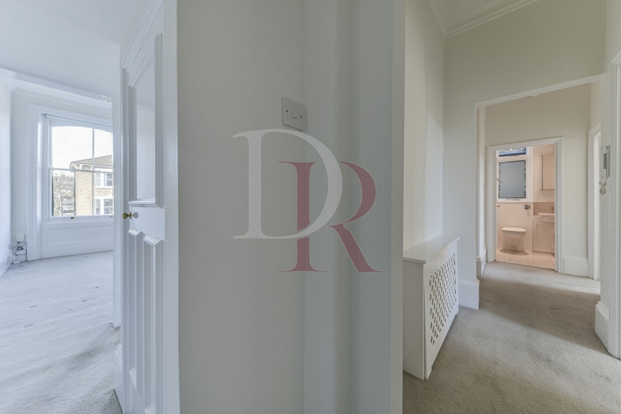020 7359 4493
info@danielrose.net
2 Bedroom Apartment Sold in Highbury - £850,000
Share of Freehold
Victorian Conversion
Two Double Bedrooms
Large Reception Room
Fully Fitted Kitchen
High Ceilings
Modern Bathroom
Shared Garden
Close to Transport
No Chain
Located on one of Islington's most sought-after residential streets, this beautifully presented two-bedroom flat offers an exceptional blend of period charm and contemporary living. Set on the first floor of an elegant Victorian conversion on the prestigious Highbury Hill, the property is just moments from the open green spaces of Highbury Fields and the vibrant amenities of Highbury Barn.
The property boasts a bright and spacious reception, a fully fitted kitchen, featuring large sash windows, and high ceilings.
The principal bedroom is generously sized with bespoke fitted wardrobes and leafy views, while the second bedroom offers flexibility as a guest room, nursery, or home office. The stylish, recently renovated bathroom fitted with contemporary fixtures and elegant tiling - completes this lovely property.
Additional features include a private section of the rear communal garden.
Transport links are excellent with Arsenal (Piccadilly Line), and Drayton Park Train Station (Great Northern), just a short walk away, ensuring quick access to the City, West End, and beyond.
Total SDLT due
Below is a breakdown of how the total amount of SDLT was calculated.
Up to £125k (Percentage rate 0%)
£ 0
Above £125k up to £250k (Percentage rate 2%)
£ 0
Above £250k and up to £925k (Percentage rate 5%)
£ 0
Above £925k and up to £1.5m (Percentage rate 10%)
£ 0
Above £1.5m (Percentage rate 12%)
£ 0
Up to £300k (Percentage rate 0%)
£ 0
Above £300k and up to £500k (Percentage rate 0%)
£ 0
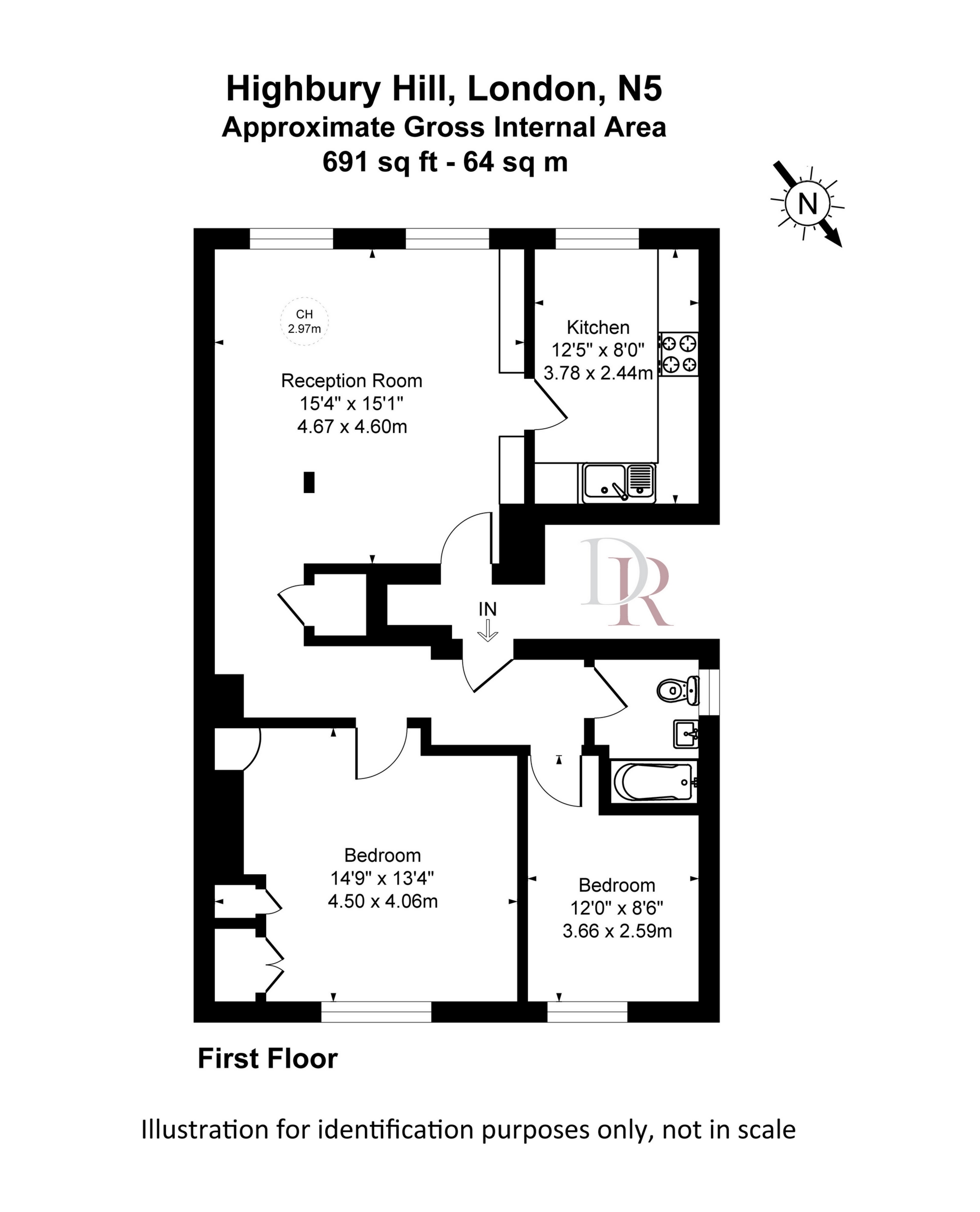
IMPORTANT NOTICE
Descriptions of the property are subjective and are used in good faith as an opinion and NOT as a statement of fact. Please make further specific enquires to ensure that our descriptions are likely to match any expectations you may have of the property. We have not tested any services, systems or appliances at this property. We strongly recommend that all the information we provide be verified by you on inspection, and by your Surveyor and Conveyancer.


